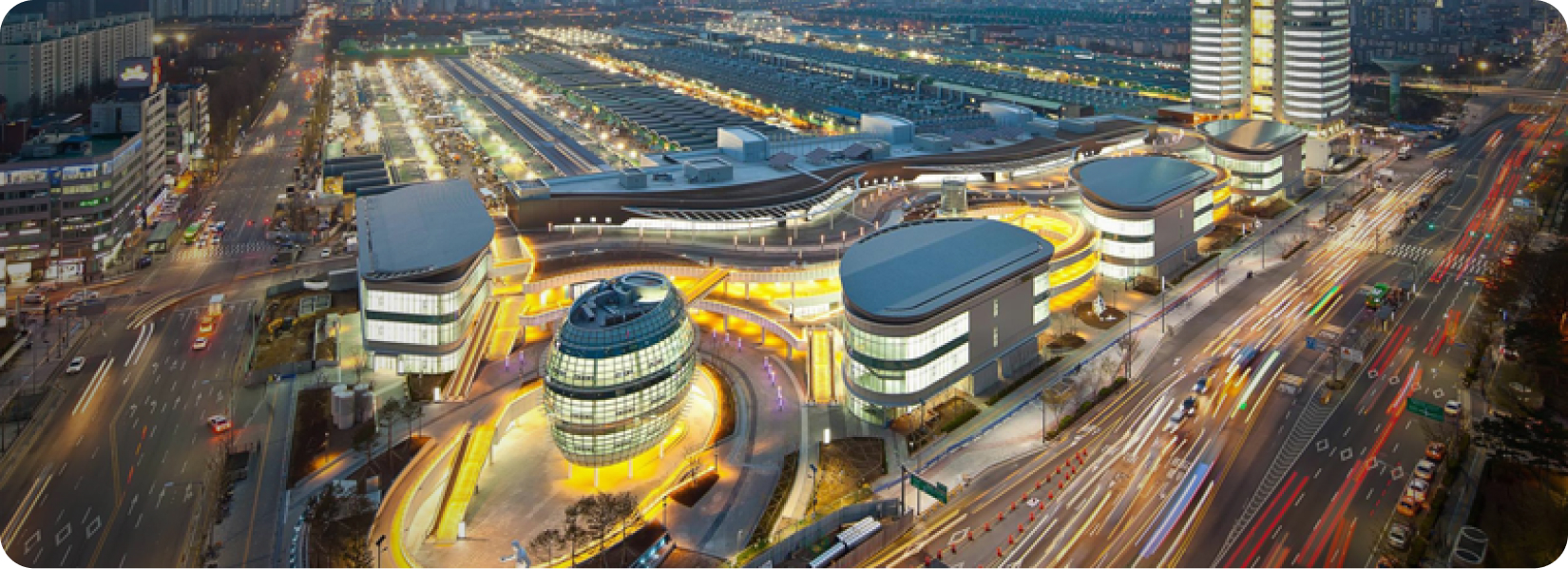Key Projects
- Operation of Public Wholesale Markets
- Wholesale Distribution Information Generation and Dissemination
- Garak Market Facility Modernization Project
- Digital Transformation of Wholesale Markets
- Garak Mall Operation & Management
- Garak Mall Landmark Project
- School meal project
- Deundeun Meal Project
- Agricultural and fishery food safety management
Garak Mall Operation & Management


Facility Overview
- Garak Mall is a large-scale complex that provides fresh agricultural, fishery, and food products in a comfortable and modern environment. The mall consists of a sales building, themed halls, and an office building. It is designed to optimize convenience for customers with easy access and efficient logistics services.

Garak Mall Facility Building Area Overview
| Category | Sales Area (m²) | Parking Area(m²) | |||
|---|---|---|---|---|---|
| Total Area(m²) | 236197.28 | 94701.83 | 17809.38 | 31704.8 | 91981.27 |

Garak Mall Parking Capacity
| Total | Basement | Ground Level | ||||||
|---|---|---|---|---|---|---|---|---|
| Total | B1F | B2F | B3F | Total | 1F | 2F | 3F | |
| 2,048 | 1,782 | 224 | 565 | 993 | 266 | 41 | 108 | 117 |

Breakdown of Each Building by Floor
| Retail Building 3 | Theme Building (Zones 1 to 5) | Office Building (18 Floors) | ||||
|---|---|---|---|---|---|---|
| Location | Purpose | Zone | Purpose | Location | Purpose | Location |
| 3rd Floor | Food, General Goods, Small Shops |
Zone 1 | 3rd Floor | Restaurant | 18F | Convention |
| 2rd Floor | Food Products | 13F | Offices | |||
| 2rd Floor | Food Stores, Danong Mart |
1rd Floor | Food Products | 12F | Offices | |
| Zone 2 | 3F | Restaurant | 11F | Offices | ||
| 1F | Direct Sales (Seafood, Meat, Dried Goods) |
2F | Storage | 10F | Offices | |
| 1F | Food Products | 9F | Offices | |||
| Zone 3 | 3F | Restaurant | 8F | Offices | ||
| 2F | Mart | 7F | Offices | |||
| B1 Floor | Direct Sales (Fruits and Vegetables) |
1F | Restaurant | 6F | Offices | |
| Zone 4 | 3F | Restaurant | 5F | Hospital, Convenience Facilities | ||
| 2F | Restaurant | 2F | Convention Hall (Main Hall) | |||
| 1F | Restaurant | 1F | Convenience Facilities | |||
| B1 Floor | Restaurant | Retail Facilities | ||||
| Zone 5 | 3F | Restaurant | ||||
| 2F | Restaurant | |||||
| 1F | Sashimi Center | |||||